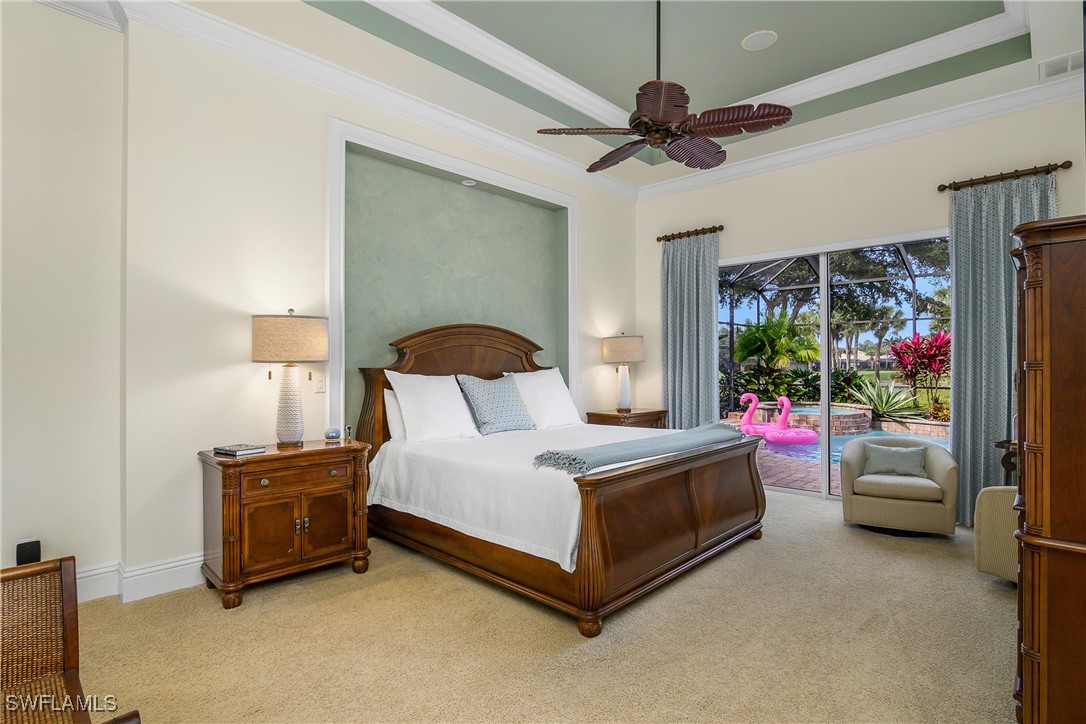22211 Fairview Bend Drive, Estero, FL 34135
Pending $2,450,000


















































Property Details
Price: $2,450,000
Sq Ft: 3,957
($619 per sqft)
Bedrooms: 4
Bathrooms: 4
Partial Baths: 1
City:Estero
County:Lee
Type:Single Family
Development:Shadow Wood At The Brooks
Subdivision:Fairview
Acres:0.33
Virtual Tour/Floorplan:View
Year Built:2005
Listing Number:225007177
Status Code:Pending
Taxes:$16,666.92
Tax Year: 2023
Garage: 3.00
/ Y
Furnishings: Negotiable
Pets Allowed: Yes
Calculate Your Payment
Like this listing?
Contact the Listing Agent directly:
Listing Agent: Ed Gongola, Jr.
Agent Phone:
239-770-0561
Agent Email:
ed@edgongola.com
Equipment:
Built In Oven
Dryer
Dishwasher
Gas Cooktop
Disposal
Ice Maker
Microwave
Refrigerator
Refrigerator With Ice Maker
Self Cleaning Oven
Wine Cooler
Washer
Interior Features:
Breakfast Bar
Built In Features
Tray Ceilings
Closet Cabinetry
Coffered Ceilings
Separate Formal Dining Room
Dual Sinks
Eat In Kitchen
Multiple Shower Heads
Custom Mirrors
Main Level Primary
Pantry
Shower Only
Separate Shower
Cable Tv
Walk In Closets
Wired For Sound
Window Treatments
High Speed Internet
Split Bedrooms
Exterior Features:
Courtyard
Fire Pit
Sprinkler Irrigation
Outdoor Grill
Outdoor Kitchen
Shutters Manual
Gas Grill
View:
Y
Waterfront Description:
None
Amenities:
Beach Rights
Basketball Court
Bocce Court
Beach Access
Business Center
Clubhouse
Fitness Center
Golf Course
Barbecue
Picnic Area
Pickleball
Private Membership
Pool
Putting Greens
Restaurant
Sauna
Sidewalks
Tennis Courts
Trails
Financial Information:
Taxes: $16,666.92
Tax Year: 2023
HOA Fee 1: $5,650.00
HOA Frequency 1: Annually
Room Dimensions:
Laundry: Laundry Tub
Save Property
View Virtual Tour
Welcome to the Palazzo by Wyman Stokes Builders. Meticulously maintained great room home offers a very casual yet elegant lifestyle. Large kitchen with quartz counters and spacious island opens up to a great room with fireplace and awesome ceiling detail. All 4 bedrooms are oversized and will accommodate king size beds along with being en-suite. Pocket sliders open up from the great room and kitchen to a spectacular outdoor living area with lake, golf course and preserve views. Guests can gather around the firepit and enjoy the sweeping views through the picture screening lanai enclosure. Additional features include outdoor kitchen with gas grill and bar seating. Some of the more recent updates include a new roof, whole house generator, HVAC units, water heater, exterior painting and much more. Loads of storage all throughout the home! Shadow Wood Country Club offers 54 holes of championship golf, 2 clubhouses, 9 Har Tru tennis courts. Members have approved a $22.5 million dollar Lifestyle center to include Resort style pool, Poolside restaurant and bar, 6 indoor Pickleball courts and a Grab and go cafe. Construction to start in 2025. The Commons Club has a state of the art Fitness center, Rosie Spoonbills restaurant and access to private beach club.
Building Description: Two Story
MLS Area: Es04 - The Brooks
Total Square Footage: 7,850
Total Floors: 2
Water: Public
Lot Desc.: On Golf Course, Rectangular Lot, Sprinklers Automatic
Construction: Block, Concrete, Stucco
Date Listed: 2025-01-21 15:32:39
Pool: Y
Pool Description: Gas Heat, Heated, In Ground, Screen Enclosure
Private Spa: Y
Furnished: Negotiable
Windows: Single Hung, Sliding, Window Coverings
Parking: Attached, Garage, Garage Door Opener
Garage Description: Y
Garage Spaces: 3
Attached Garage: Y
Flooring: Carpet, Tile
Roof: Tile
Heating: Central, Electric
Cooling: Central Air, Ceiling Fans, Electric
Fireplace: N
Security: Burglar Alarm Monitored, Gated With Guard, Phone Entry, Security Guard, Security System, Smoke Detectors
Laundry: Laundry Tub
Irrigation: Municipal, Reclaimed Water
55+ Community: N
Pets: Yes
Sewer: Public Sewer
Amenities: Beach Rights, Basketball Court, Bocce Court, Beach Access, Business Center, Clubhouse, Fitness Center, Golf Course, Barbecue, Picnic Area, Pickleball, Private Membership, Pool, Putting Greens, Restaurant, Sauna, Sidewalks, Tennis Courts, Trails
Listing Courtesy Of: Downing Frye Realty Inc.
ed@edgongola.com
Welcome to the Palazzo by Wyman Stokes Builders. Meticulously maintained great room home offers a very casual yet elegant lifestyle. Large kitchen with quartz counters and spacious island opens up to a great room with fireplace and awesome ceiling detail. All 4 bedrooms are oversized and will accommodate king size beds along with being en-suite. Pocket sliders open up from the great room and kitchen to a spectacular outdoor living area with lake, golf course and preserve views. Guests can gather around the firepit and enjoy the sweeping views through the picture screening lanai enclosure. Additional features include outdoor kitchen with gas grill and bar seating. Some of the more recent updates include a new roof, whole house generator, HVAC units, water heater, exterior painting and much more. Loads of storage all throughout the home! Shadow Wood Country Club offers 54 holes of championship golf, 2 clubhouses, 9 Har Tru tennis courts. Members have approved a $22.5 million dollar Lifestyle center to include Resort style pool, Poolside restaurant and bar, 6 indoor Pickleball courts and a Grab and go cafe. Construction to start in 2025. The Commons Club has a state of the art Fitness center, Rosie Spoonbills restaurant and access to private beach club.
Share Property
Additional Information:
Building Description: Two Story
MLS Area: Es04 - The Brooks
Total Square Footage: 7,850
Total Floors: 2
Water: Public
Lot Desc.: On Golf Course, Rectangular Lot, Sprinklers Automatic
Construction: Block, Concrete, Stucco
Date Listed: 2025-01-21 15:32:39
Pool: Y
Pool Description: Gas Heat, Heated, In Ground, Screen Enclosure
Private Spa: Y
Furnished: Negotiable
Windows: Single Hung, Sliding, Window Coverings
Parking: Attached, Garage, Garage Door Opener
Garage Description: Y
Garage Spaces: 3
Attached Garage: Y
Flooring: Carpet, Tile
Roof: Tile
Heating: Central, Electric
Cooling: Central Air, Ceiling Fans, Electric
Fireplace: N
Security: Burglar Alarm Monitored, Gated With Guard, Phone Entry, Security Guard, Security System, Smoke Detectors
Laundry: Laundry Tub
Irrigation: Municipal, Reclaimed Water
55+ Community: N
Pets: Yes
Sewer: Public Sewer
Amenities: Beach Rights, Basketball Court, Bocce Court, Beach Access, Business Center, Clubhouse, Fitness Center, Golf Course, Barbecue, Picnic Area, Pickleball, Private Membership, Pool, Putting Greens, Restaurant, Sauna, Sidewalks, Tennis Courts, Trails
Map of 22211 Fairview Bend Drive, Estero, FL 34135
Listing Courtesy Of: Downing Frye Realty Inc.
ed@edgongola.com